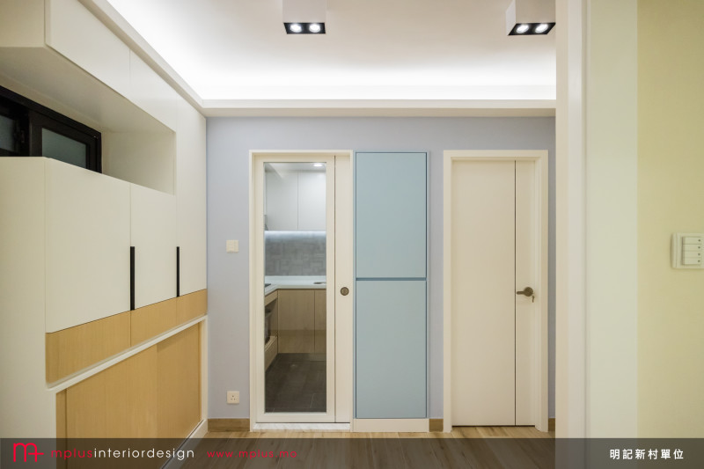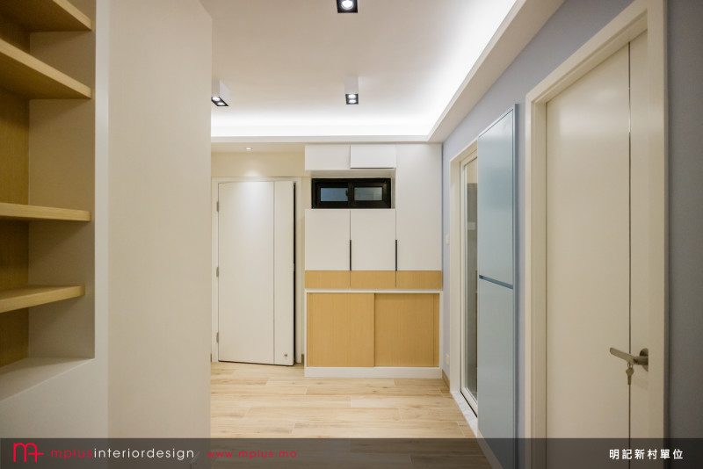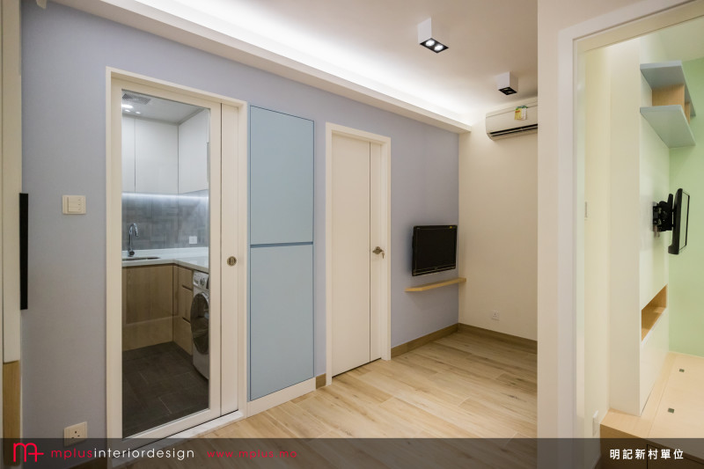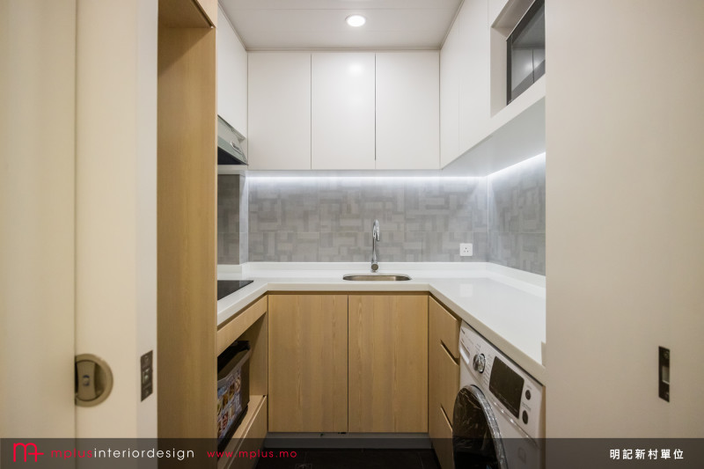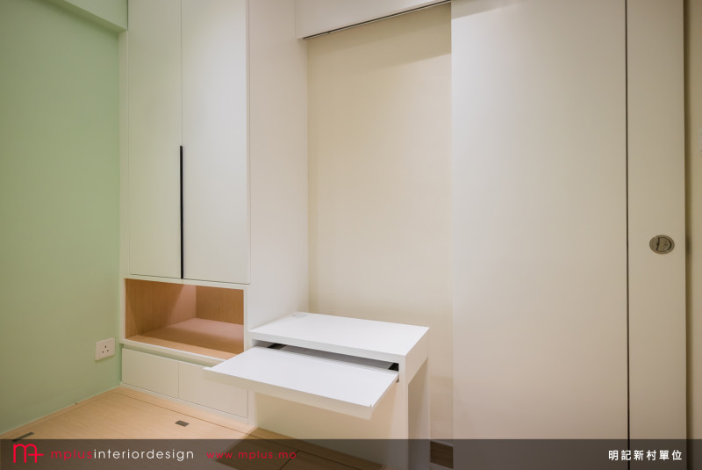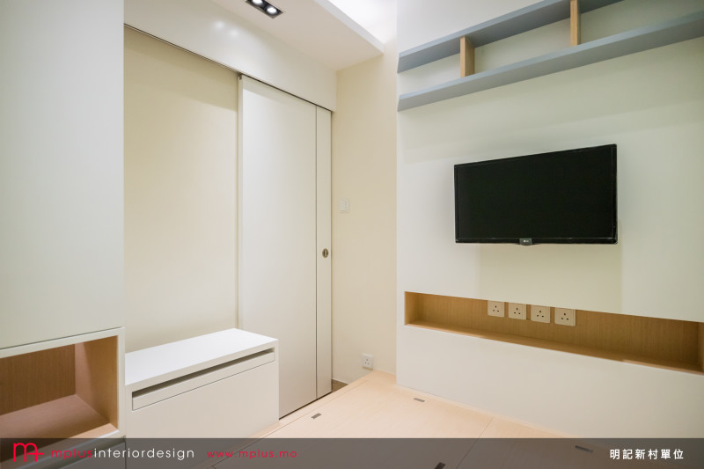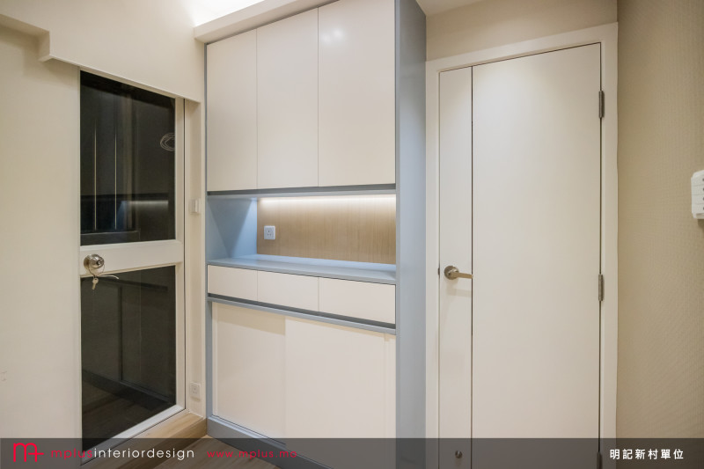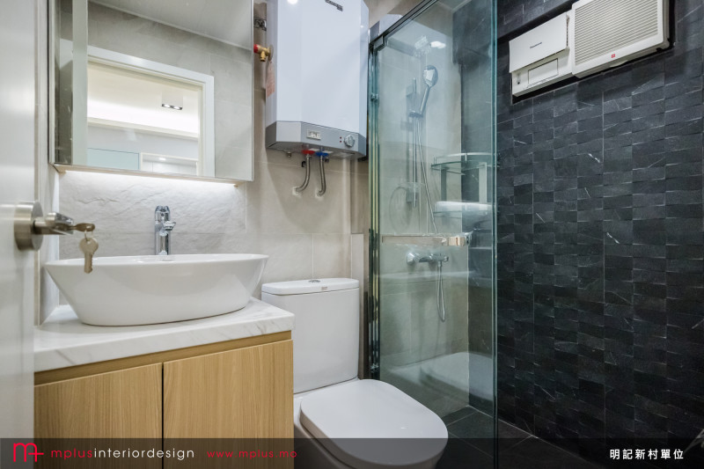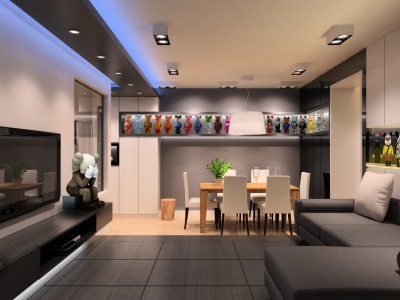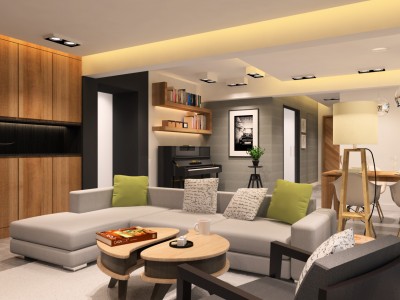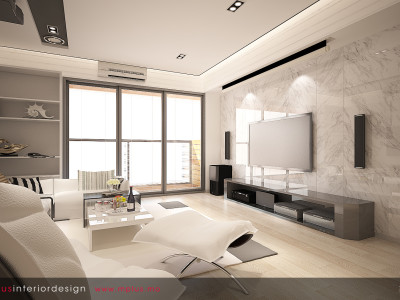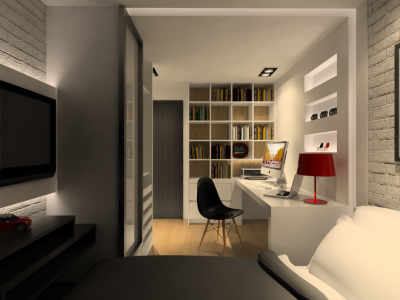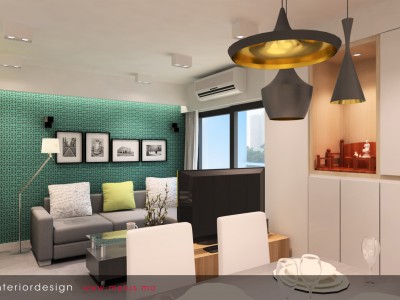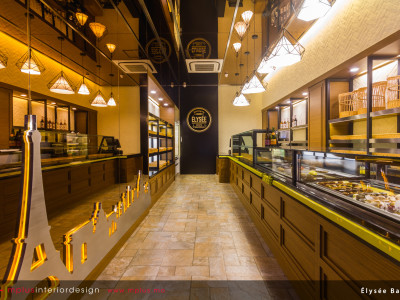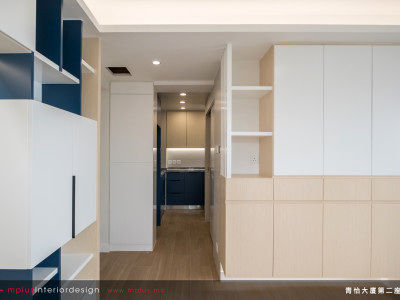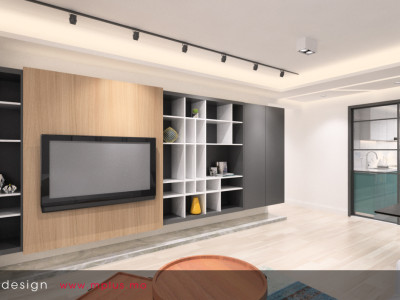description
Edf. Ming Kei (Ming’s Estate) is a two bedroom apartment with a floor area of about 290 sqft. The owner wanted to move the kitchen to the other side of the apartment. Our design rearranged the whole space and created a very useful floor plan. Cabinets are used for partition instead of brick walls in order to save space. Both bedrooms fit a full size bed and a storage cabinet. The living room space was reduced but still good for watching TV and dining. A U-shape counter was designed in the kitchen to maximize the storage which even fits an oven. The designer also used white, and light colors to create a sense of larger space and coziness.
info
Building: Edificio Ming Kei
Location: Rua dos Curtidores
Year: 2018
Area: 300 sqft
Services: Residential Interior Design

