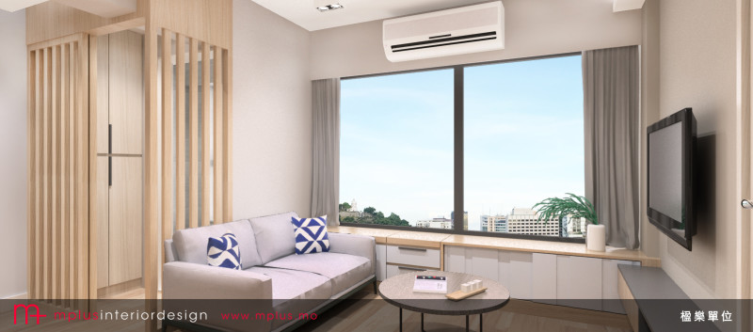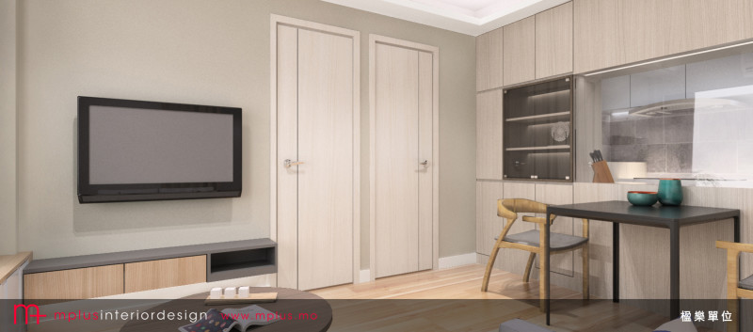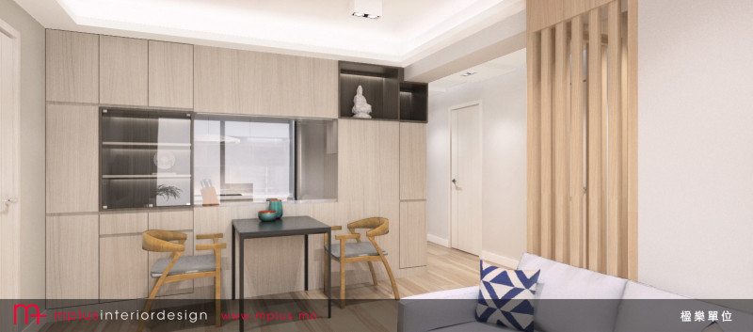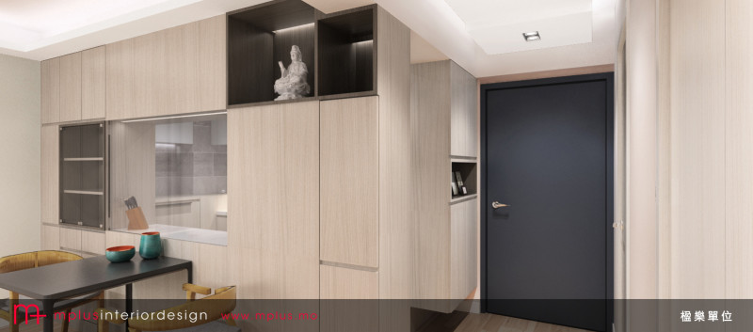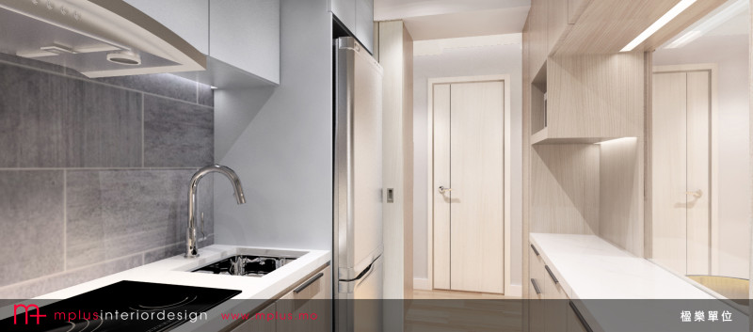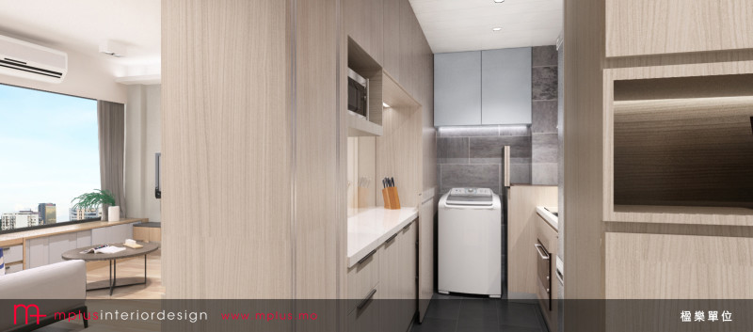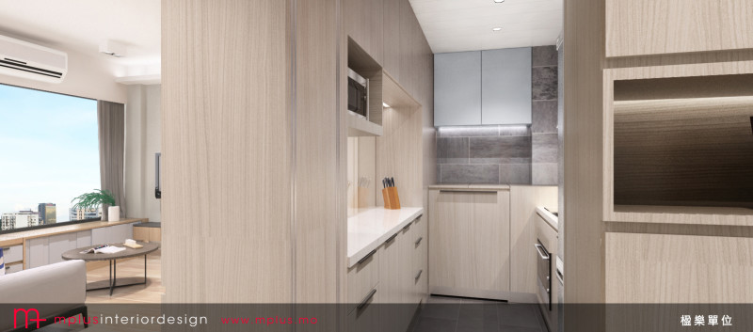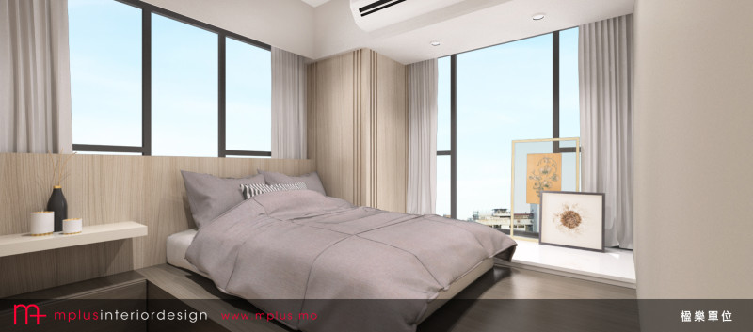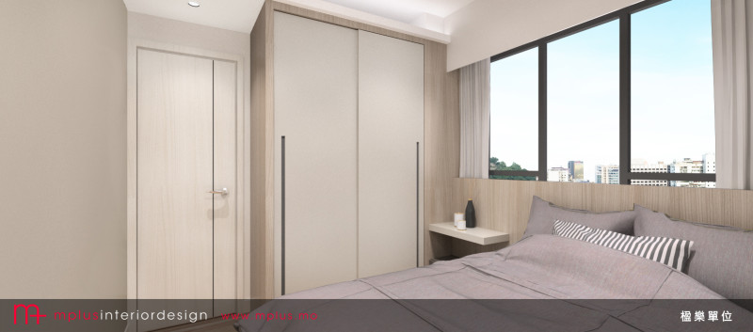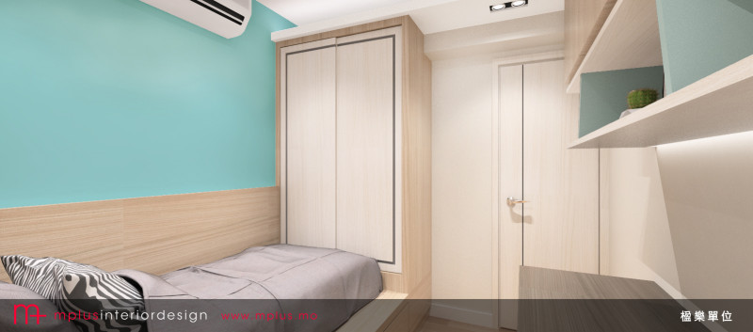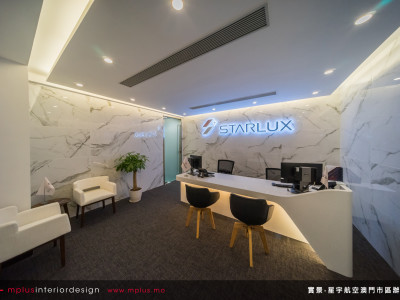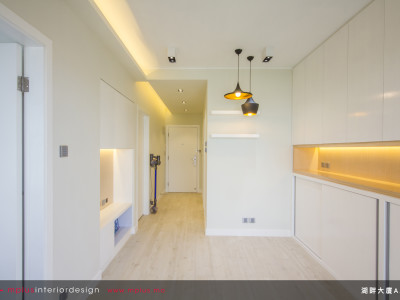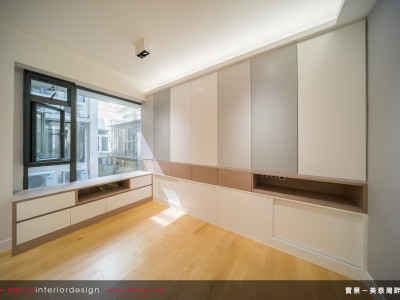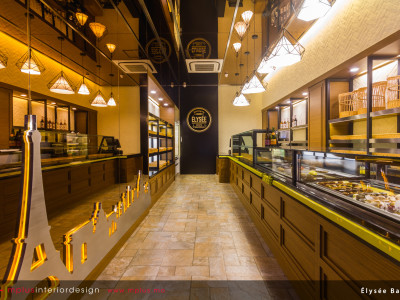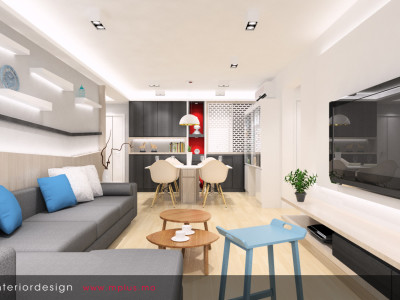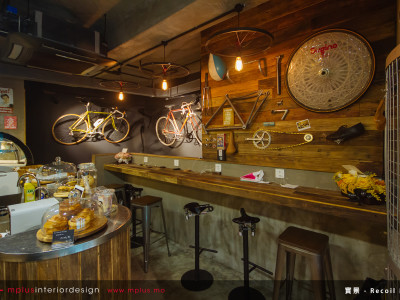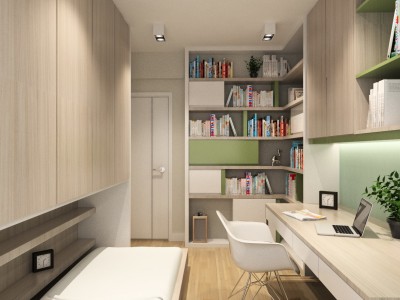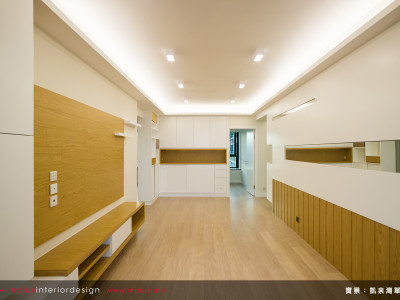description
The Cerese project was a studio apartment with an floor area of 650 sqft. Our client and our design worked together and designed a floor plan with two bedroom, a kitchen, a storage room and a semi-balcony. Elevated storage platform were designed in both rooms. There is also a large desk designed in the kid’s room. In order to increase the natural lighting, a big glass window was placed in the cabinet. The sliding door to the semi-balcony is also a wood louvre door that allowed natural light coming into the space. Wood and several light colors were used in the design to create a cozy feeling.
info
Building: The Cerese
Location: Avenida do Coronel Mesquita
Year: 2018
Area: 650 sqft
Services: Residential Interior Design

